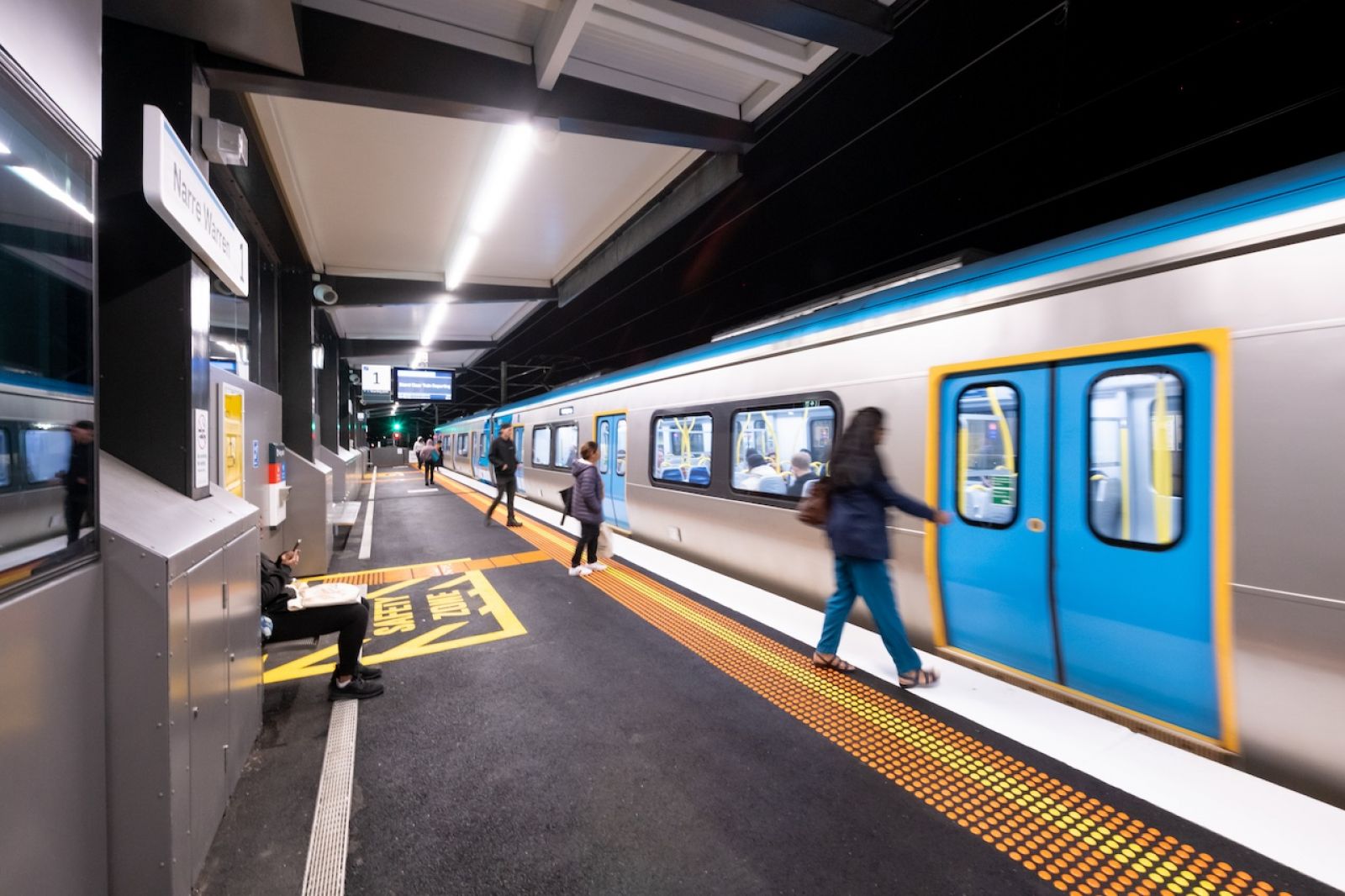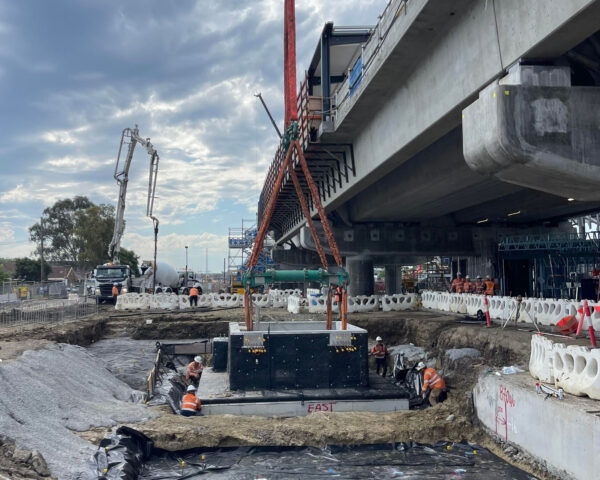Narre Warren Station
Location:
Narre Warren, Victoria
Contract:
Alliance
Customer:
Level Crossing Removal Project
Duration:
9 months
Innovative construction with elevated platforms
As part of Western Project Alliance’s Webb St Level Crossing Removal Project, Built Environs constructed a new premium railway station at Narre Warren, including elevated platforms to suit the raised track viaduct.
Access and working-time restrictions that apply to working in proximity to live rail, dictated that prefabrication methods were used for many of the building elements. For the south-side lifts, Built Environs prefabricated steel lift shafts in temporary positions to allow cladding installation, prior to lifting into permanent position during the major rail occupation and changeover (from on-grade to elevated condition).
The building works included:
- 2 No. 160-metre platforms, constructed on ‘Super T’ pre-stressed beams
- Platform canopies, including screens for wind and rain protection
- A series of ground-level ‘pod’ buildings, providing staff and commuter facilities, PSO office, plant and equipment rooms, kiosk and bicycle storage (‘Parkiteer’)
- Lifts and stairs
- Paved concourse area
- Emergency and maintenance stair structures


Fast Facts:
- Time and access restrictions required prefabrication of many elements
- A 600t crane installed precast lift base and the pre-fabricated lift shafts
- Rainwater from roof drainage is collected and stored in a 25kL underground tank and used as a non-potable water supply
- 30 tonnes of carbon steel were replaced with just 3 tonnes of stainless steel cable reducing the overall weight and complexity of installation
