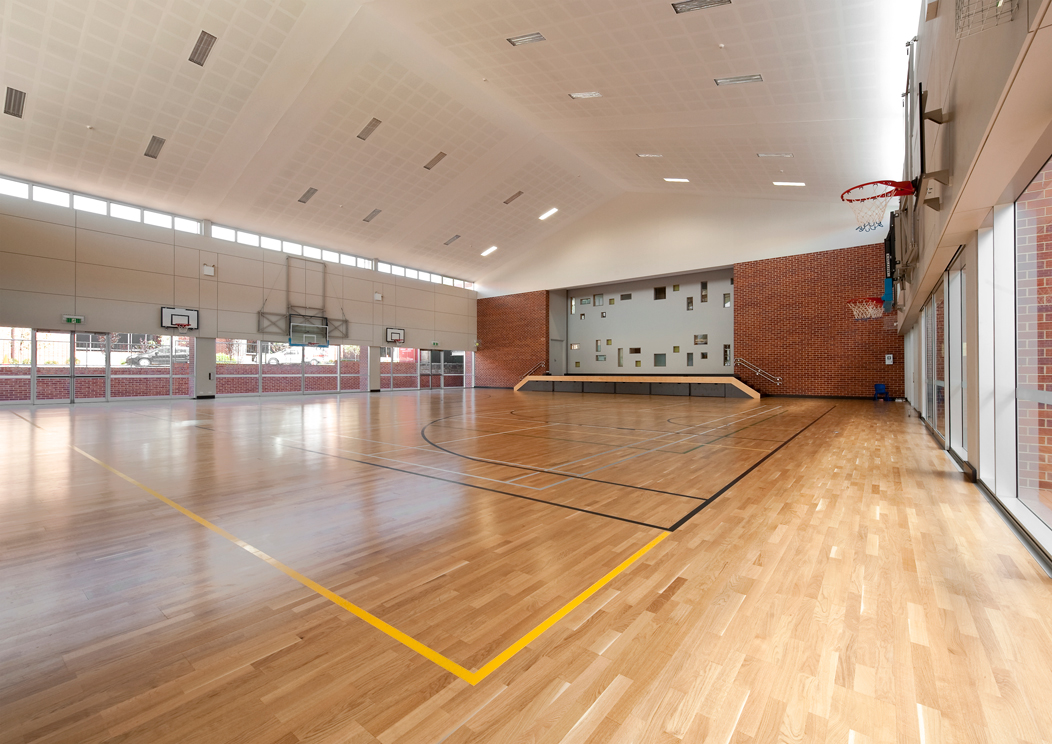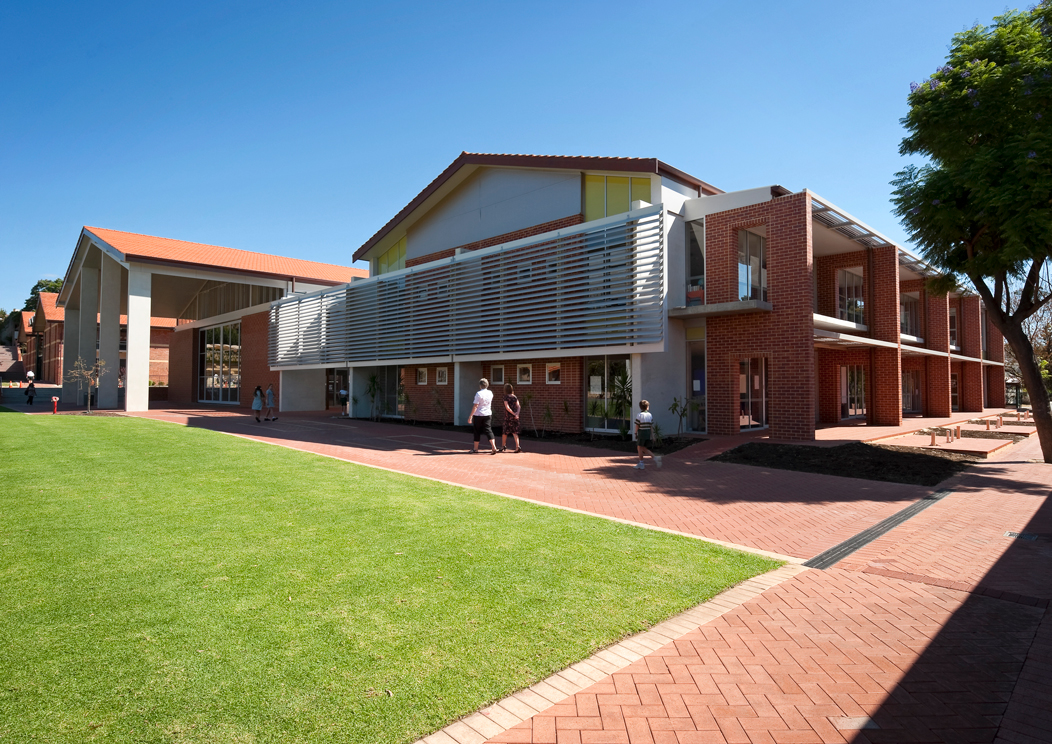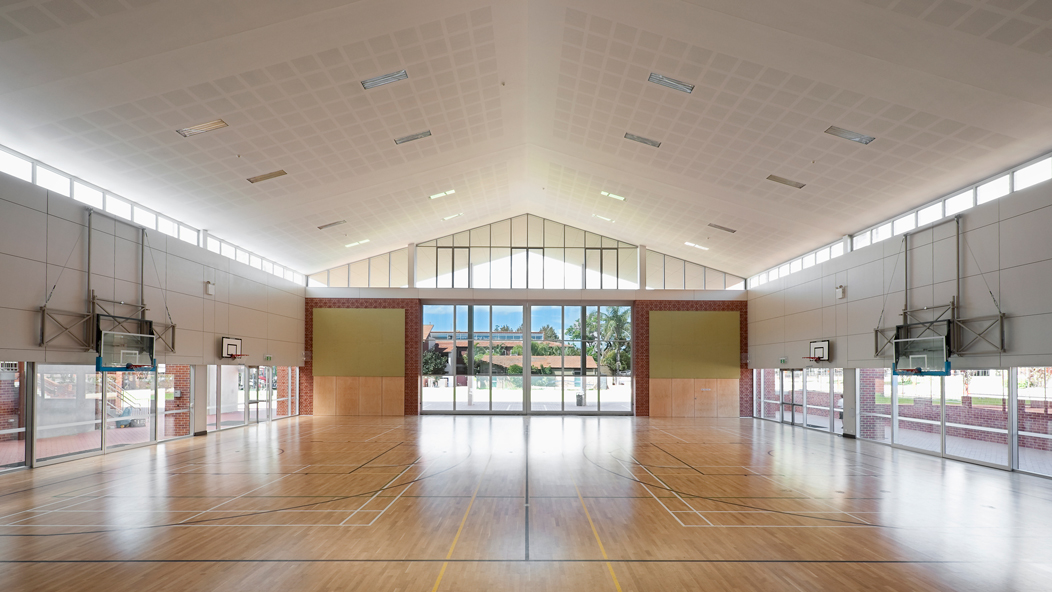Wesley College Transition Pavilion Buildings
Location:
Perth, Western Australia
Contract:
Construct Only
Customer:
Wesley College
Duration:
12 months
Multi-award winning facilities for Wesley College students
Wesley College in South Perth was a multi-award-winning two-storey gymnasium, teaching and theatre complex.
It featured a two-storey transition building with classrooms and teaching areas, as well as a pavilion building with a gymnasium, theatre, and additional teaching area. The main entrance included a large void area with opaque Danpalon architectural roof glazing to accentuate the open gymnasium and create an indoor-outdoor teaching area.
To help reduce the need to work at height, Built Environs decided to build the timber rafters in large panel sections, so that the roof could be craned-up in sections in one morning. This method saved time, however, due to legacy documentation issues, the building had to be fast-tracked. Built Environs completed all required revisions under the architect’s instructions and sketches, helping to save at least three or four months in construction time.


Fast Facts:
- Works added a total area of almost 2,900 m2
- Two-storey gymnasium, teaching and theatre complex
- Main entrance incorporates a large two-storey void area
- Completed within the operational school environment
