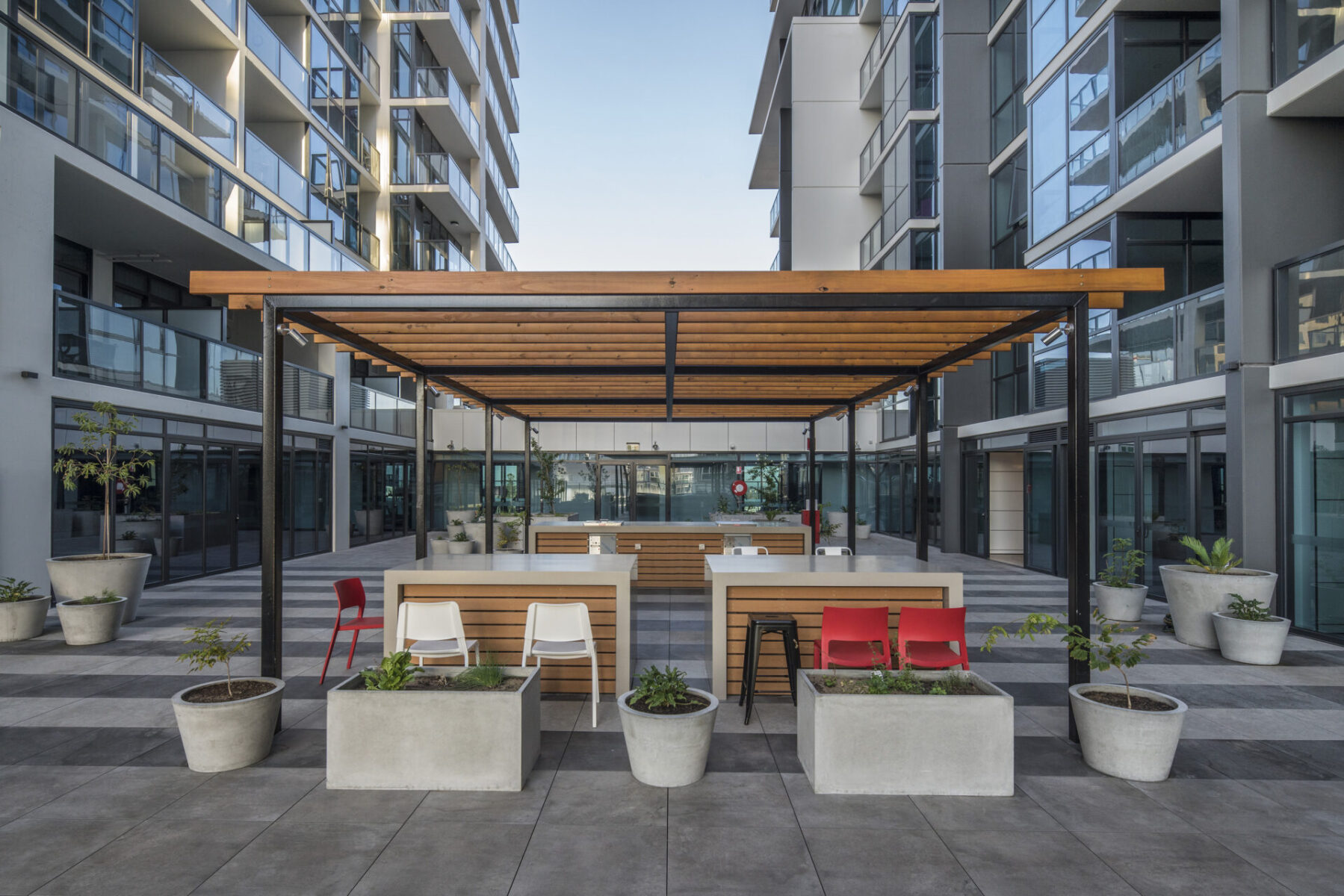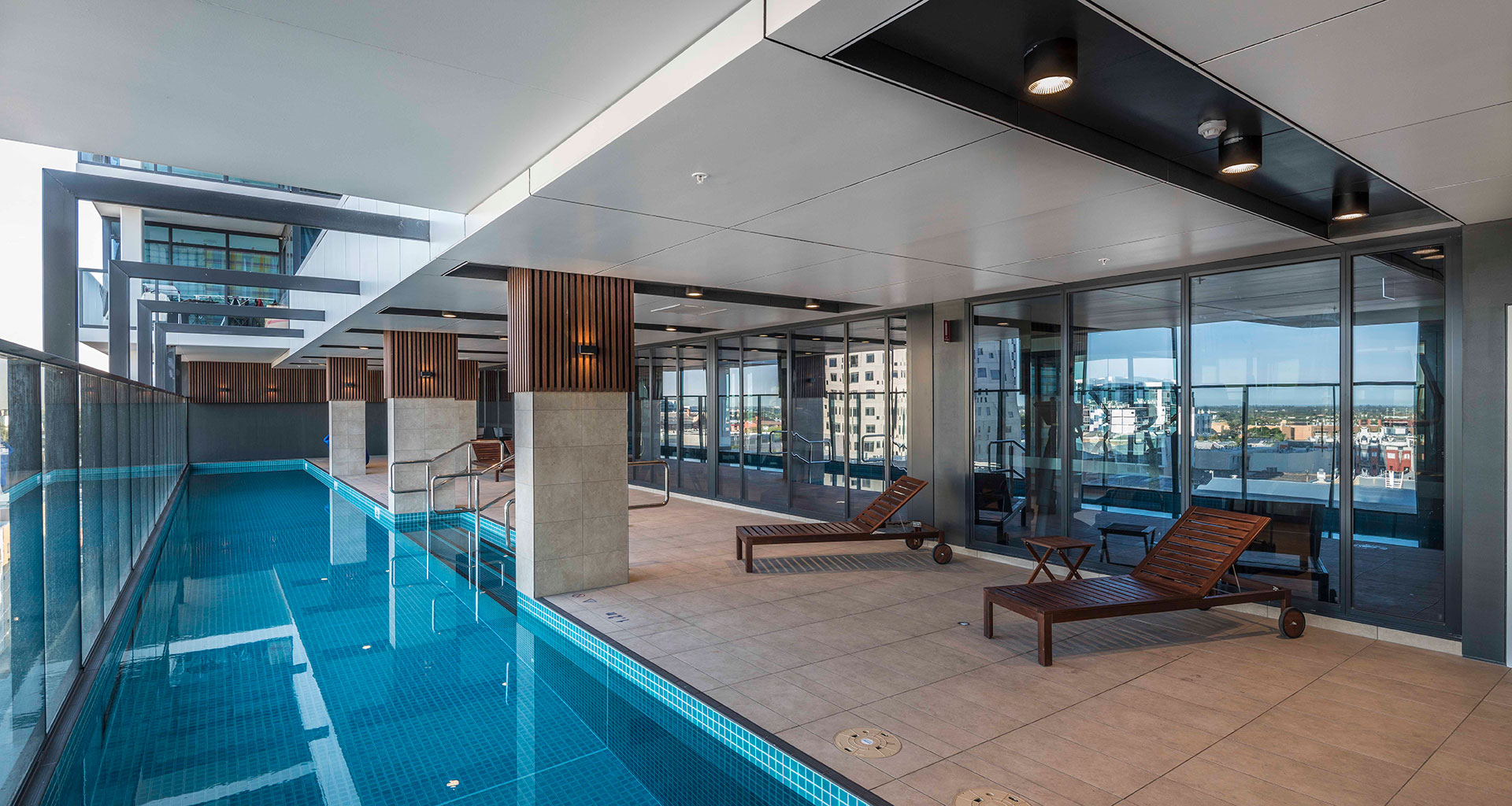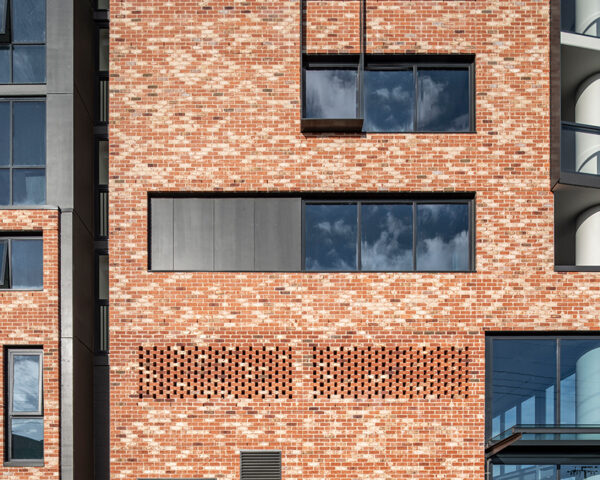West Franklin Residential Apartments
Location:
Adelaide, South Australia
Contract:
ECI / Design and Construct
Customer:
Greaton
Duration:
25 months
Adelaide's largest urban regeneration project
The West Franklin Residential Development project is a multi-storey twin tower apartment complex located in the heart of Adelaide’s CBD.
It consists of a 19-storey north tower, a 17-storey south tower and a 7-storey central podium, with apartments ranging from single bed studios to four-bedroom penthouses. The ground floor area consists of large retail spaces, while the four-level carpark is located above the ground floor. Residents have exclusive access to an onsite cinema, golf simulator, sauna, steam room, gym and a rooftop bar and terrace seating area in the north tower.
Built Environs successfully fast-tracked the 41,000 m2 concrete superstructure construction in just nine months, delivering the project ahead of program and LTI-free with a peak workforce of 300 workers.


Creative Construction
Utilising offsite prefabricated elements resulted in several project advantages, such as cost savings, a shortened construction program, reduced waste, improved quality assurance, minimised construction impact on neighbouring residents and businesses in the CBD area, and, most importantly, effective management of safety risks.
Fast Facts:
- 5,800 sqm total site area
- 19-storey north tower and 17-storey south tower
- Seven-storey central podium
- Four-level carpark
- Delivered ahead of program with no LTIs for a peak workforce of 300
workers
