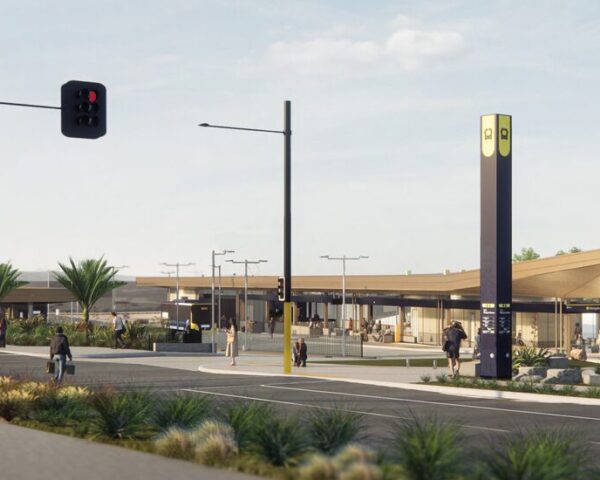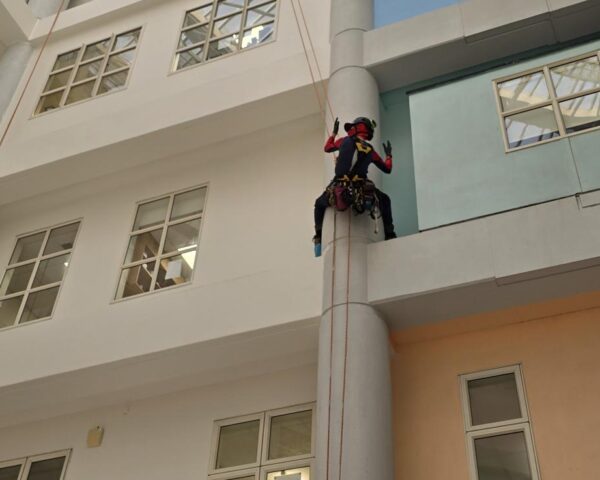Constructing healthcare facilities is a uniquely complex challenge, requiring a delicate balance of compliance, functionality, and stakeholder engagement. Under a Design and Construct (D&C) framework, we take on greater responsibility for design coordination, risk management, and delivery, making careful planning and execution even more critical.
At Built Environs, we have successfully delivered multiple large healthcare projects, each with its own challenges – from constructing in live hospital environments to integrating complex medical equipment and ensuring seamless stakeholder collaboration.
This case study draws from our recent experience delivering The Queen Elizabeth Hospital (TQEH) Stage 3 Redevelopment – the largest infrastructure project SA Health has delivered, and the Modbury Hospital Upgrade (MHU) – one of the most complex hospital redevelopments ever delivered in South Australia. It showcases our best-for-project approach, and the strategies we used to overcome key challenges to deliver high-performing healthcare facilities.
Navigating the challenges of healthcare construction
1. Building in a live healthcare environment
One of the biggest challenges in healthcare construction is delivering new or upgraded facilities while the hospital remains operational. Maintaining infection control, minimising disruption to patient care, and ensuring site safety are paramount.
- At TQEH, a major 28,000m2 hospital redevelopment had to be carried out adjacent to the existing operational hospital, with a tie into the existing hospital, as well as refurbishment works to existing areas. Strict infection control and isolation procedures were implemented – including segregation of construction zones, isolation of services such as HVAC systems, dust containment, and vibration and noise reduction strategies were implemented to ensure patient and staff safety.
- During the MHU 100% of work areas were located directly above, below and/or beside operational hospital, we delivered four new Operating Theatres above the hospital’s live Emergency Department, removed extensive asbestos and carried out demolition within the existing Main Entry, constructed the new Outpatient Department and Main Entry above the sensitive Medical Records area, careful planning, staging and consultation with local hospital stakeholders was key to mitigating disruption.
Outcome: Both projects were delivered with no unplanned disruptions to existing hospital operations, thanks to a highly coordinated approach and innovative construction methodologies.
2. Collaborating with multiple stakeholders
Unlike standard construction projects, healthcare facilities involve a wide range of stakeholders such as the client, operators, clinicians and medical specialists, each with unique needs and priorities.
Effective collaboration not only within the project team but throughout the whole stakeholder group is essential to balance design aspirations, operational workflows, and to achieve cost, program and quality outcomes.
Collaboration strategies we used:
- Establishment of a Relationship Work Group (RWG): Built Environs played a key role in the Relationship Work Group (RWG), established by SA Health and comprising senior representatives from major stakeholders. We helped shape the group’s charter, actively participated in monthly meetings and workshops, and supported team-building and wellbeing initiatives. To ensure strong end-user engagement, we also led daily stakeholder walk-throughs at critical project stages.
- Improved communication with project animation: On the MHU an advanced project animation was developed (far more detailed than the industry standard) that not only demonstrated how the works would be delivered in terms of the construction methodology but also how the pedestrian and traffic management would occur to maintain access to the Hospital’s front of house area at the various stages of construction. This animation was developed from the outset as a tool for the Hospital to share via their website or via a QR code with patients, staff, and other stakeholders to improve communication during the project.
- End-user testing and facility familiarisation: to ensure client satisfaction and mitigate risks to the ‘go-live’ date on TQEH we developed a robust commissioning plan on day one of contract award. As a result, all areas of the hospital successfully went live as planned, which for such a large complex building, a mere 6-week period between construction completion and Go Live is unprecedented and speaks volumes of the collaboration between all parties.
Outcome: By integrating stakeholder input throughout design and construction, we delivered facilities on or ahead of time that were not just compliant but also functional, efficient, and tailored to real-world healthcare needs.
3. Leveraging construction innovations for efficiency and quality
To meet the growing demands of modern healthcare infrastructure, we continuously integrate innovative construction methods and technology-driven solutions to enhance project outcomes.
- Enhancing quality and safety with 360-Degree Imaging: Built Environs used Holobuilder on TQEH to create a measurable 360-degree image of the noggins and inwall services ahead of the wall and ceiling close out process. This has created a positive ‘quality legacy’ for the building, essentially giving SA Health and any future designer, x ray vision of exactly what is in the wall and where its located. This also provides safety benefits for maintenance contractors – helping to avoid the risk of a drilling into a wall and hitting an inwall service.
- Leveraging point cloud scanning for precision and risk reduction: At MHU, point cloud scanning was conducted after demolition to capture the existing structure and service locations. This data was overlaid into the REVIT design model, providing a clear view of clashes that were not documented in existing design plans. The investment in scanning proved invaluable, identifying over 200 latent site issues early. By addressing these proactively within the model, potential disruptions were mitigated well before construction commenced on-site.
- Incorporating prefabricated services risers and equipment skids: At TQEH ductwork risers, typically highly complex and risky to install, were prefabricated in a controlled factory setting, significantly reducing site installation time from an estimated three weeks to just four-six hours. This not only improved worker safety by minimising work in hazardous areas but also allowed for an earlier start to the project and mitigated weather-related delays.
Outcome: Together, these innovations reduced construction risks, improved project timelines, and left a lasting quality legacy for hospital operators and future stakeholders.
4. Managing Furniture, Fixtures & Equipment (FF&E) and Major Medical Equipment (MME) integration
The integration of FF&E and MME is a critical part of any healthcare project. Without careful planning, delays in procurement, misaligned services, or spatial conflicts can cause significant setbacks.
- Integrating specialist expertise to drive FF&E and MME success: At TQEH, Built Environs integrated a team of biomedical experts, a first for a commercial builder. Their deep medical equipment knowledge and early involvement ensured seamless coordination of MME and FF&E, delivering within budget while optimising solutions for end users. Their expertise played a crucial role in achieving an exceptional project outcome.
Outcome: The seamless integration of FF&E and MME ensured the facility was fully operational at handover, allowing for a smooth transition into the new building without delays.
________________________________________
Learn more about our expertise in healthcare projects: https://builtenvirons.com.au/projects/?sector=health-and-aged-care


