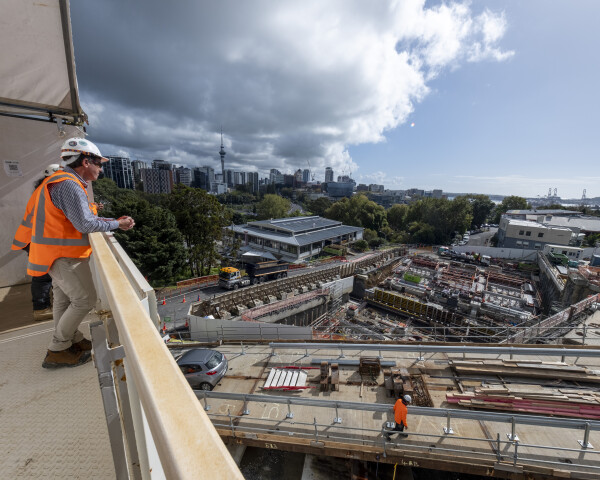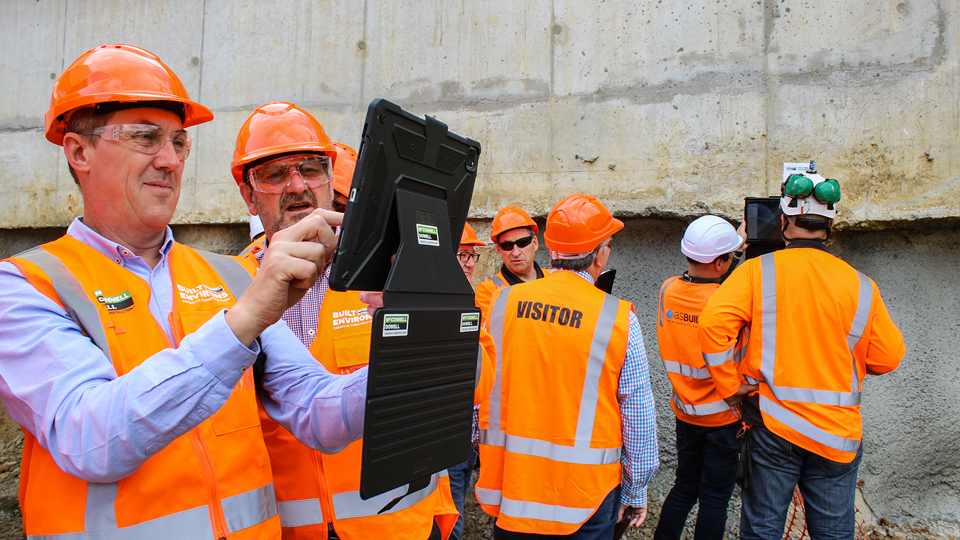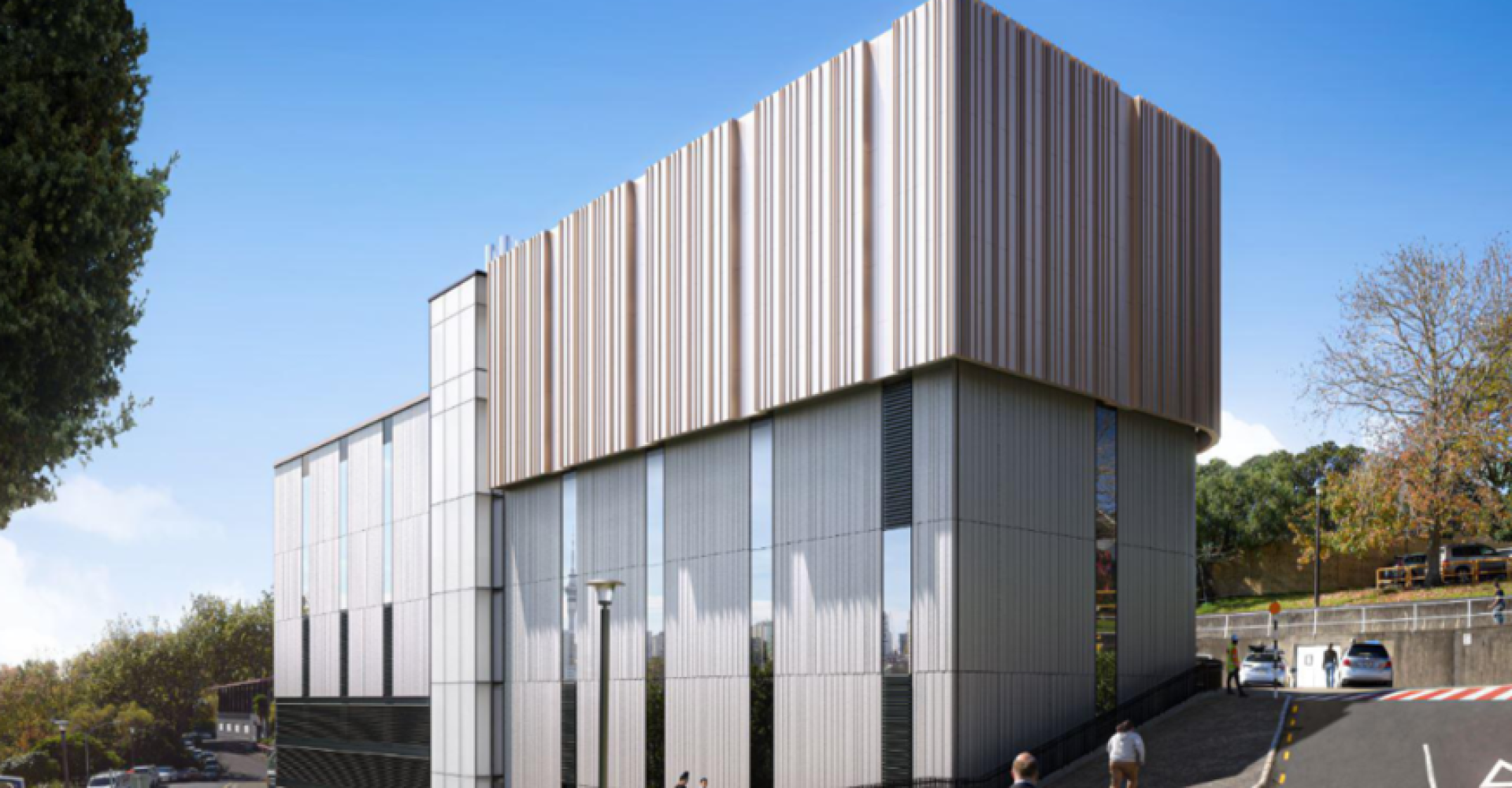Location:
Auckland, New Zealand
Contract:
Construct Only
Customer:
Te Whatu Ora – Health New Zealand
Duration:
37 months
A new plant building providing essential services
McConnell Dowell and Built Environs in partnership, are constructing a new plant building at Auckland City Hospital. This multidisciplinary project includes civil engineering, tunnelling, building and services components.
Extensive excavation and preparation of the building was required for the 2400 m2, five- storey building which includes mostly industrial fit out, one floor of offices, two lifts and a mixture of curtain wall and precast panel facade.
Services include 2 x 2 MVA generators, 200 000 litre diesel tanks, HV substation, HV and LV reticulation, 13 MW of chillers and cooling towers, 600 mm chilled water reticulation, 1,000,000 litres of water tanks, a treatment plant for onsite bore water, and reticulation for domestic and non potable water. Included within the building is a 240 m service tunnel that will connect the Central Plant Building to the existing hospital. Additionally there is a two year facilities maintenance period.


Fast Facts:
- A five-storey, 5,230 m2 building
- 110 foundation piles between 7.5 m and 26 m installed over ten weeks
- 240 m long services tunnel with an internal dimension of 4 m and 3.5 m

Creative Construction
Mitigating the impact of construction
At Auckland City Hospital, a complex stakeholder environment exists, with patients, staff, specialist service providers, emergency vehicles and a helicopter pad all intersecting within a limited space. To ensure the wellbeing of stakeholders, the project team have adopted the most unobtrusive construction methodology possible. Furthermore, they will be monitoring dust, noise and vibration levels through SiteHive, an innovative environmental monitor that provides real-time readings. This enables the team to respond promptly to any unfavourable construction methods that exceed the set constraints.
Achieving sustainable innovation
This project demonstrates that sustainability and innovation can go hand in hand. Our team achieved a reduction in the project's carbon footprint of 261,248 kg/CO2-e by repurposing local materials for an inventive temporary works solution. This included 300 tonnes of steel and concrete being recycled, along with 3 tonnes of steel and 6 tonnes of concrete pads that were sourced from 18 km away from the Ngā Hāu Mangere Bridge Project, and 18 tonnes of steel from 23.9 km away at the Puhinui Plant Yard. This reuse of materials resulted in a CO2-e saving of 261,248 kg/CO2-e, and the materials only had to travel a total of 41.9 km instead of 11,160 km from China.



