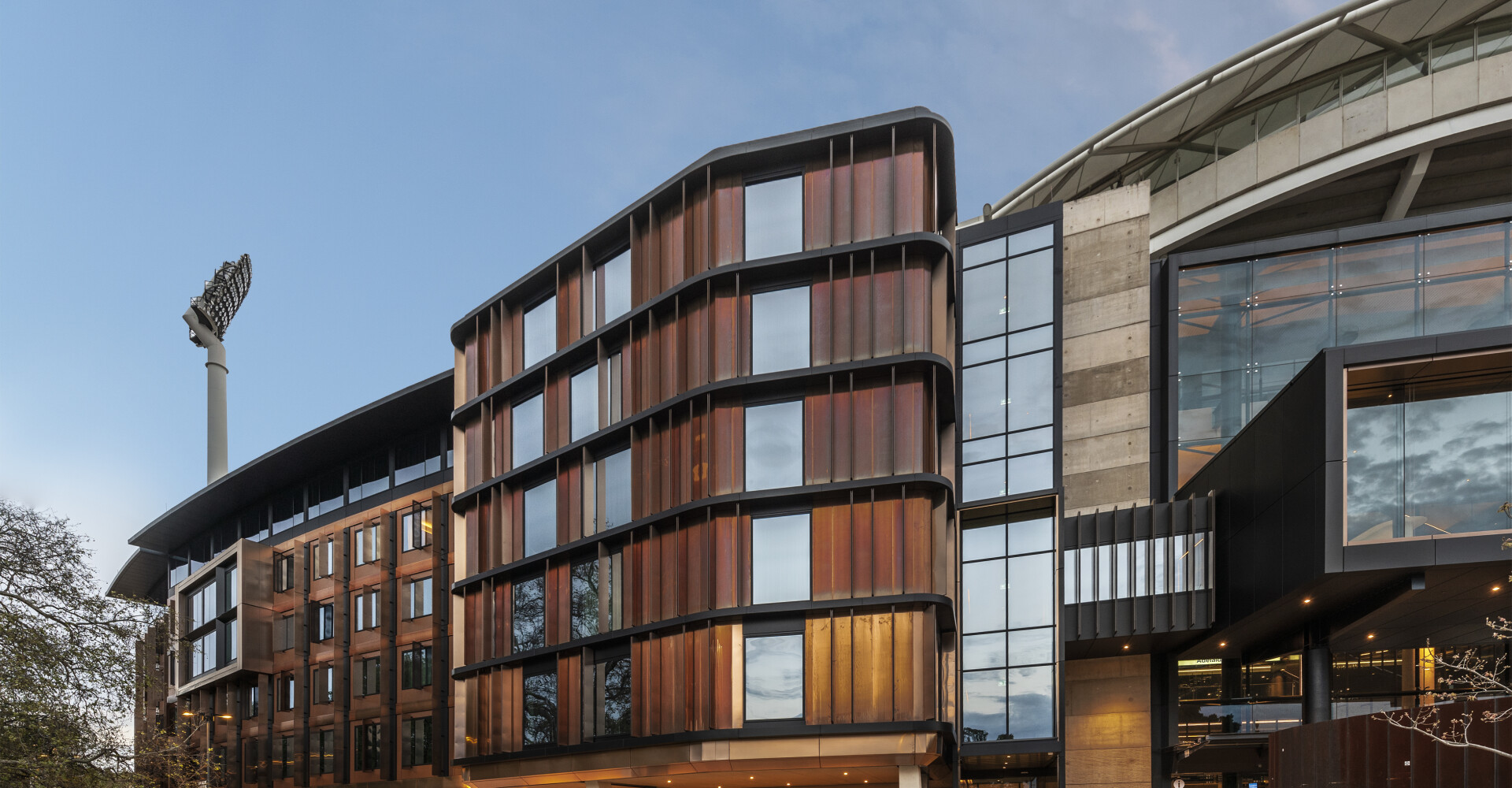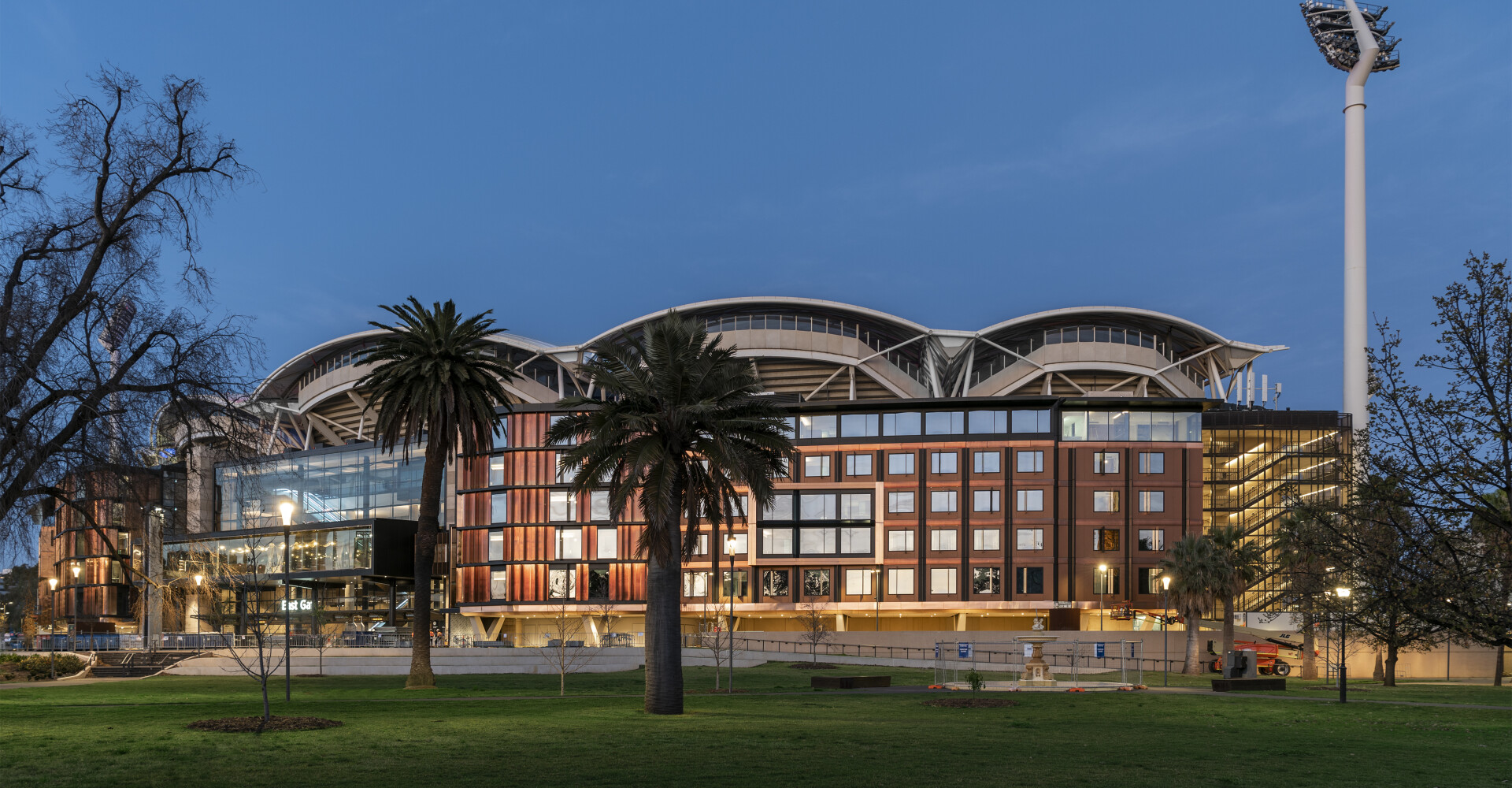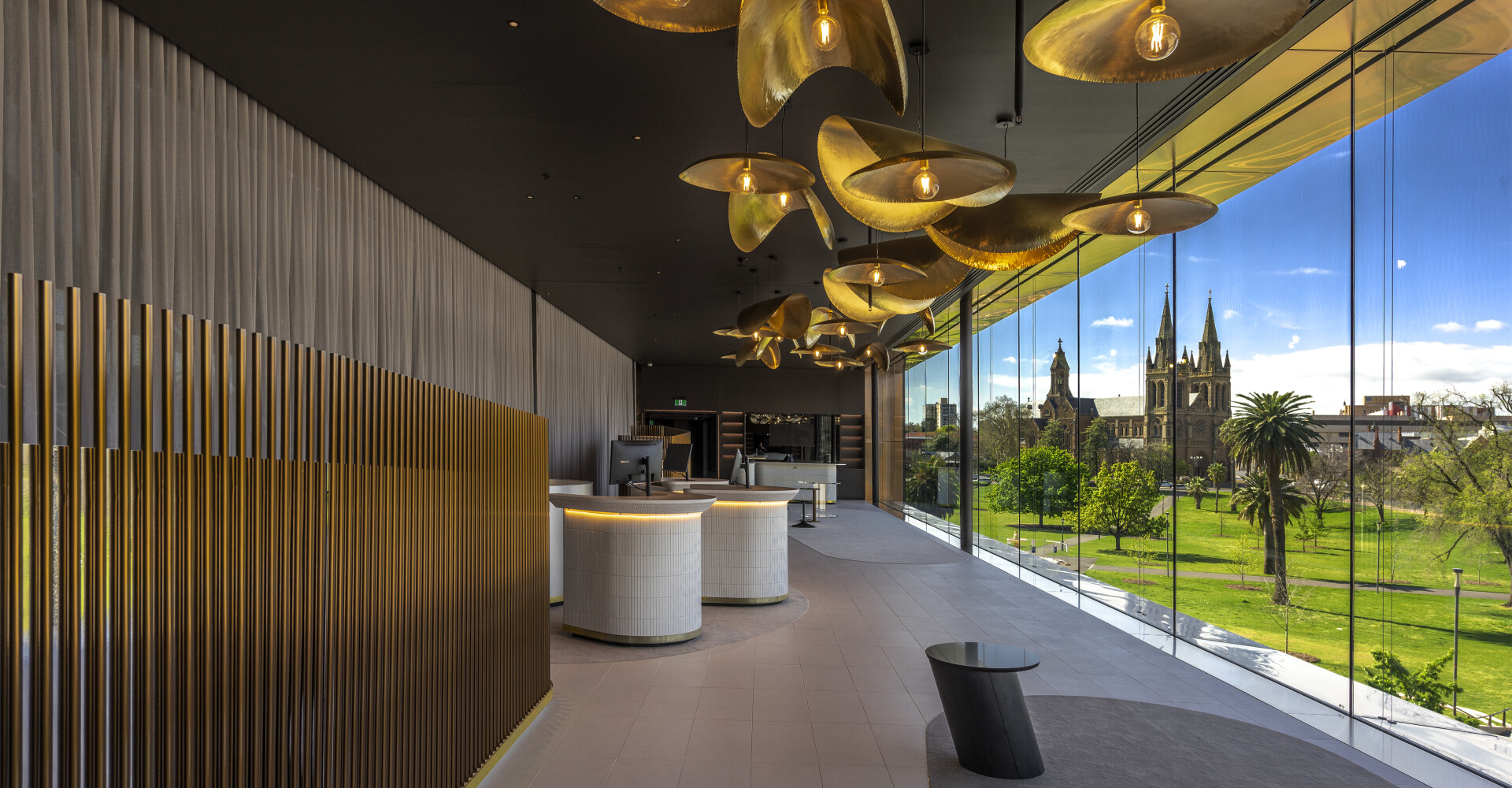Location:
North Adelaide, South Australia
Contract:
Design and Construct
Customer:
Adelaide Oval Stadium Management Authority
Duration:
14 months
Ground breaking CLT-designed premium boutique hotel at Adelaide Oval
The Oval Hotel is a 138-room boutique hotel designed to integrate seamlessly into the existing iconic Adelaide Oval, and the first hotel in Australia to be integrated into a stadium.
The hotel comprises 90 standard rooms, 39 premium rooms, seven accessible rooms, and two king suites across five storeys. The reception pod spans the north and south wings and is located above the stadium’s East Gate.
The high profile, politically important project was under intense public scrutiny and was required to interface seamlessly with the existing structure without impact to the adjacent parklands.
The scope of work included two hotel wings (North and South) built on elevated pods, featuring 138 boutique hotel rooms and suites, a large feature lobby area on Level 3, and inclusion of valet parking within the existing underground structure.
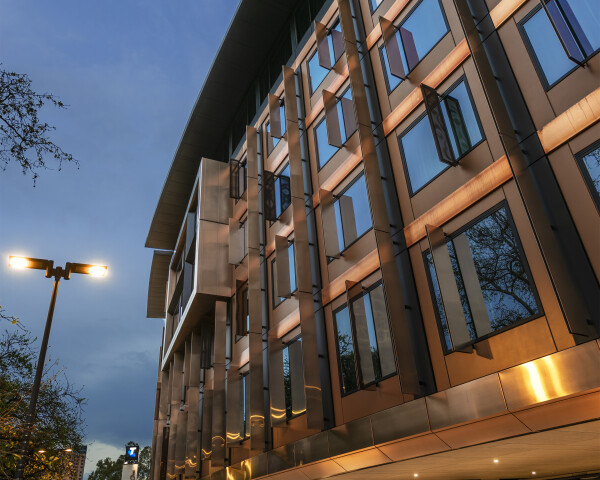
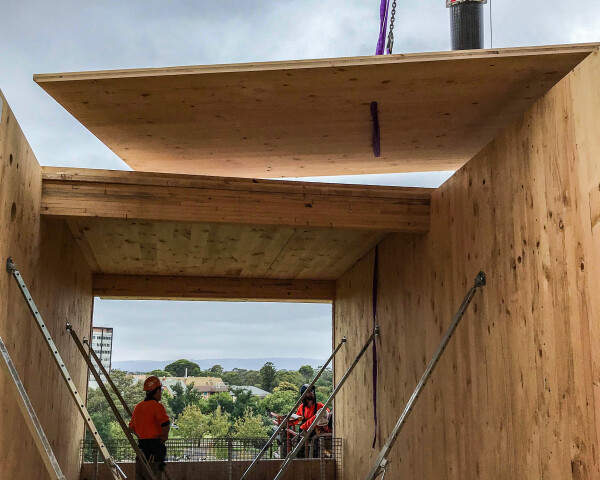
Fast Facts:
- Two hotel wings
- 138 room boutique hotel
- 90 standard rooms
- 39 premium rooms
- Seven accessible rooms and two king suites
Creative Construction
Product innovation and technology adoption were key components of the Project's success.
Built Environs adopted the use of Cross Laminated Timber (CLT) for the main structure, due to the load constraints of the hotel, making it one of the first of its kind in South Australia.
Digital engineering was embraced for efficiency, clash detection, and logistics management. Point cloud scanning and 3D BIM modelling mapped requirements for each CLT panel, with services penetrations cut in the factory prior to delivery. The clash detection software enabled minor adjustments to panels interfacing with the steel support structure, allowing the structure to be completed quickly. This gave Built Environs access to constructed areas to begin fit out works and meet the fast-paced programme.

